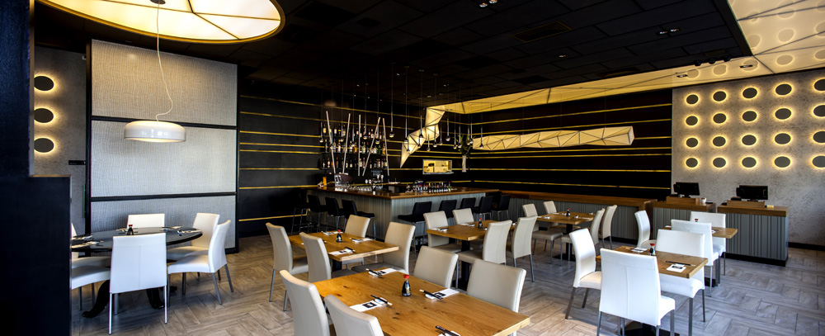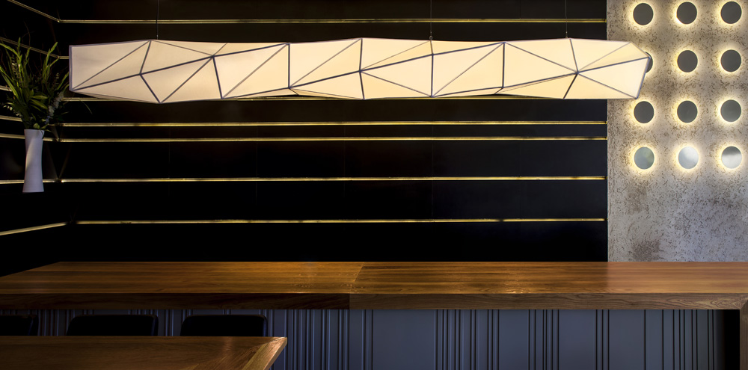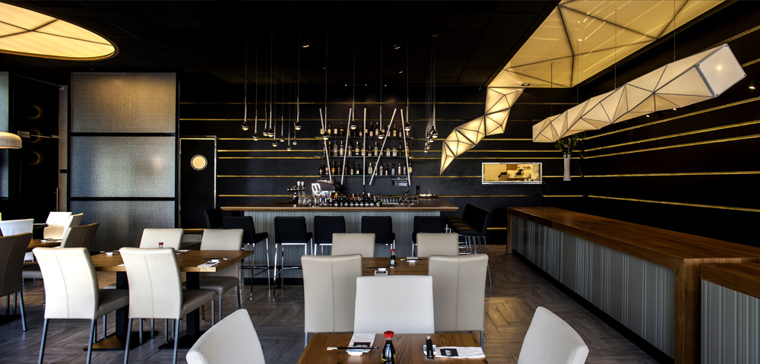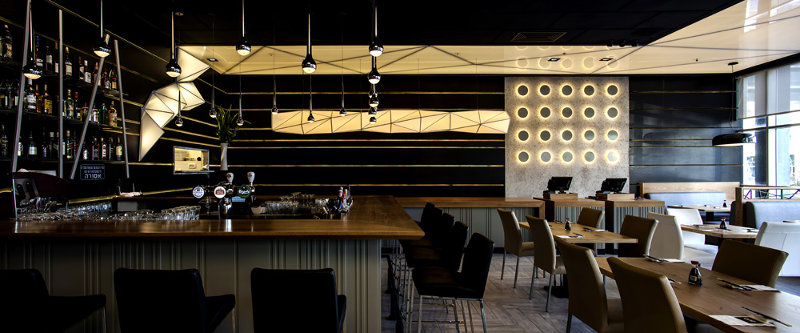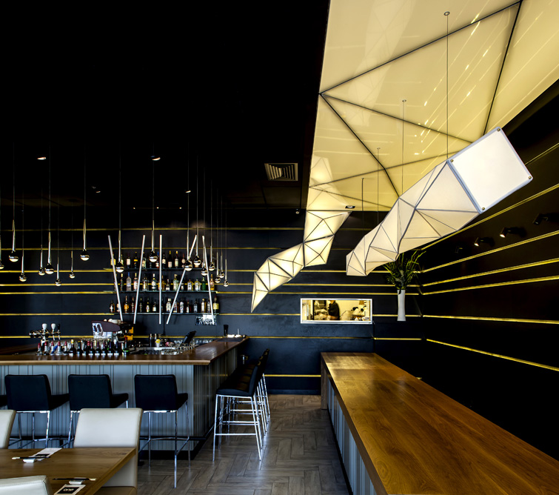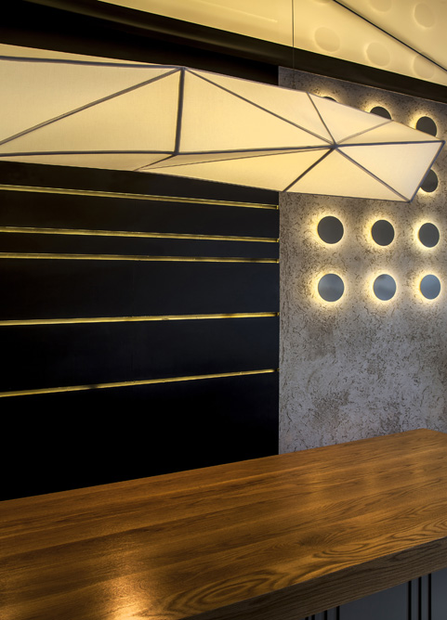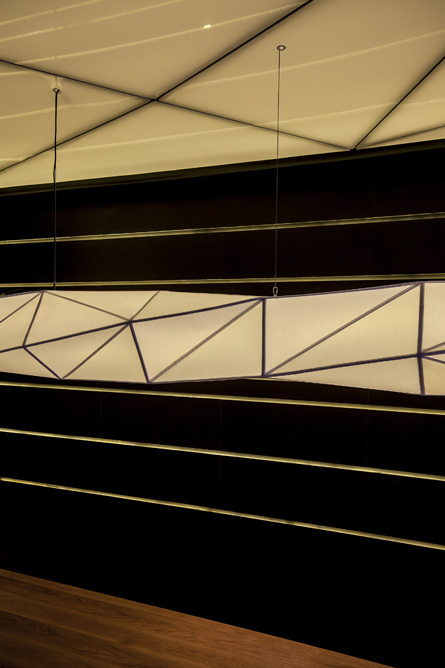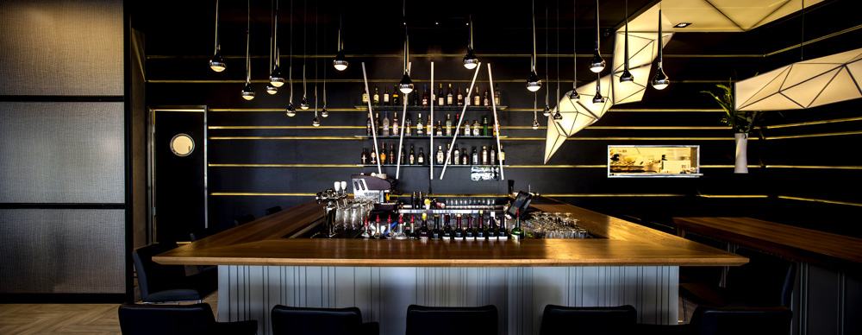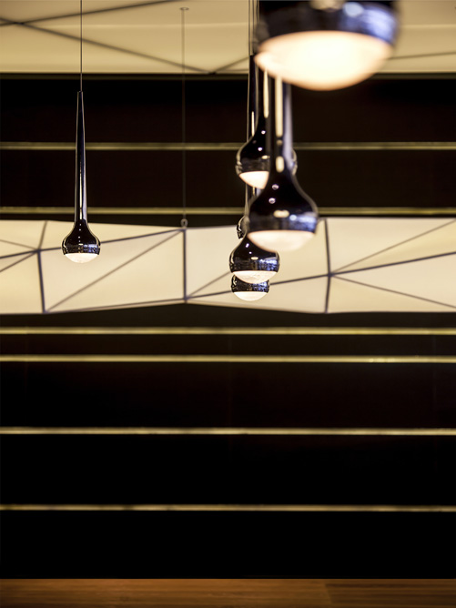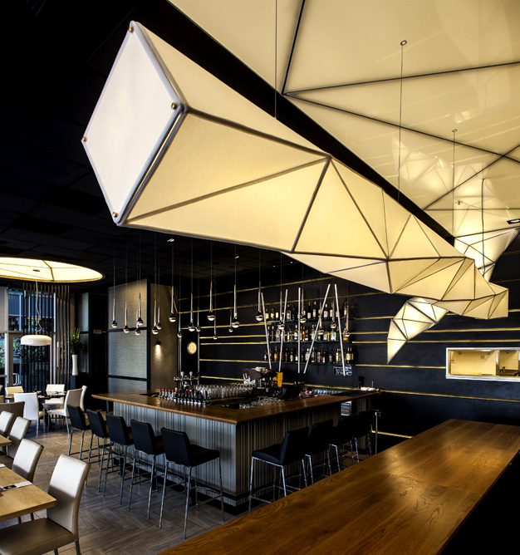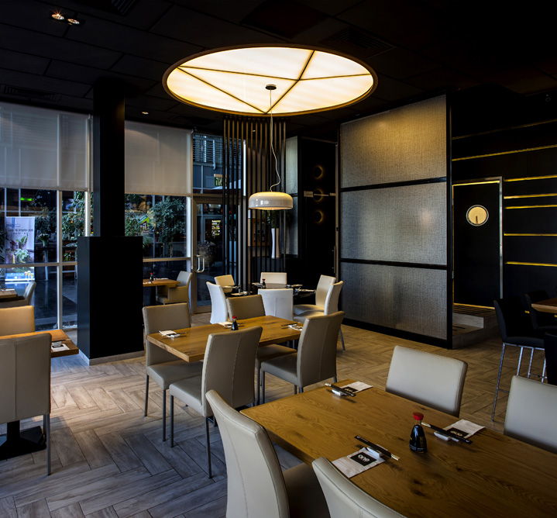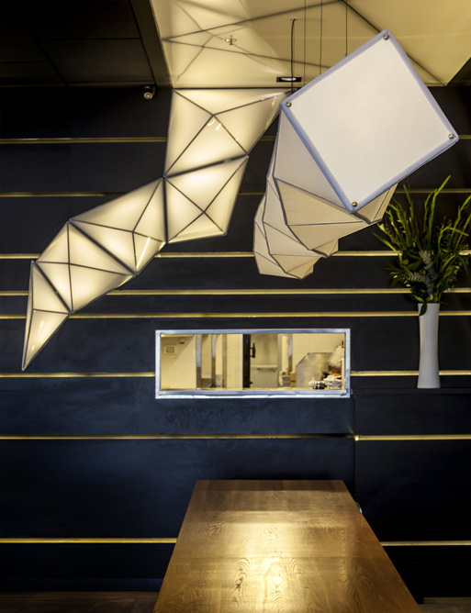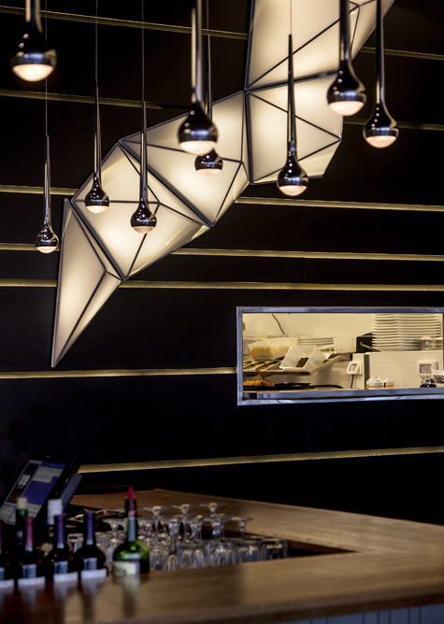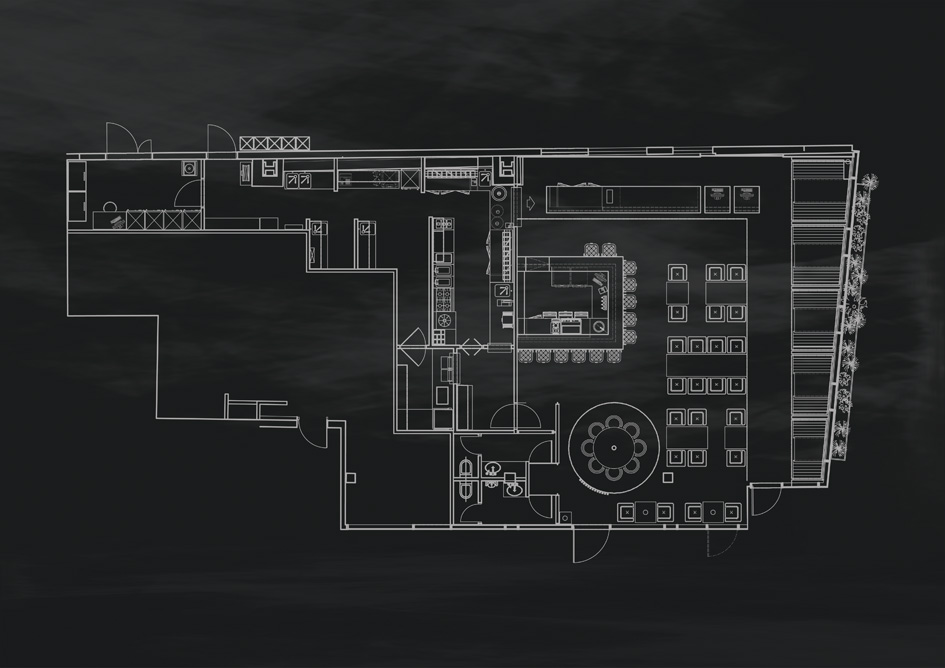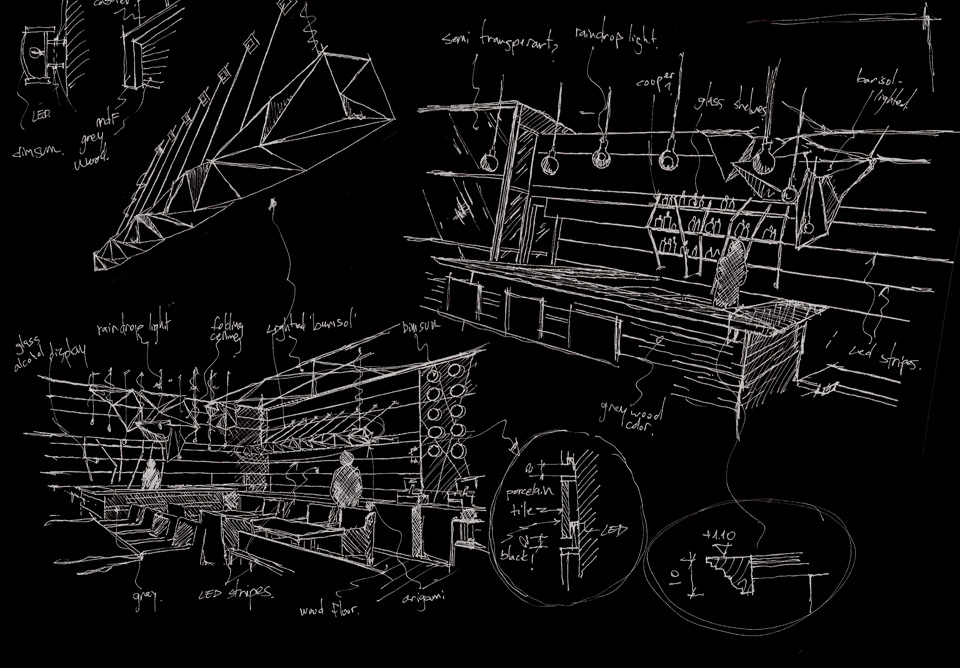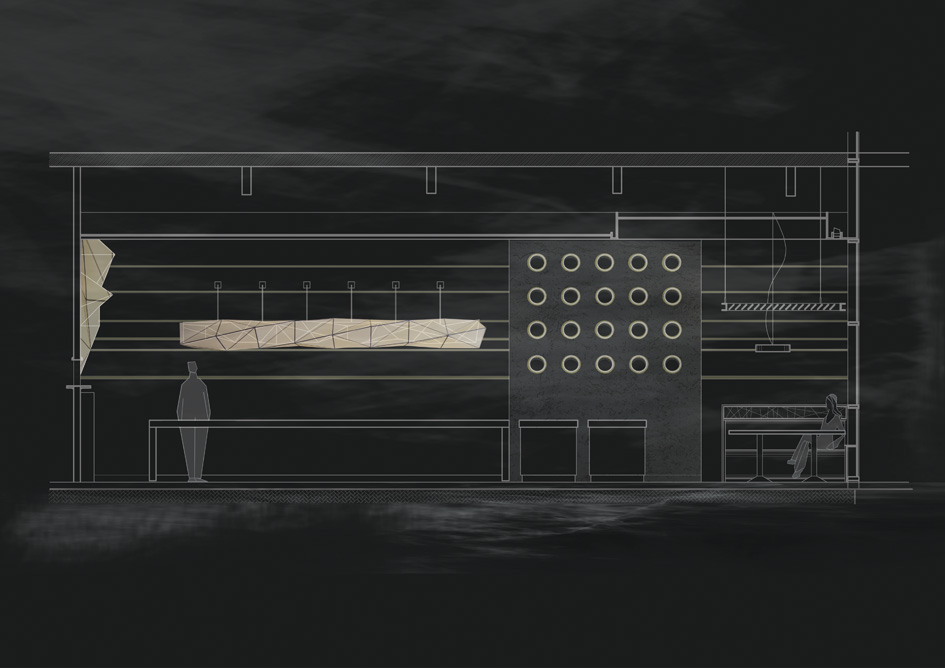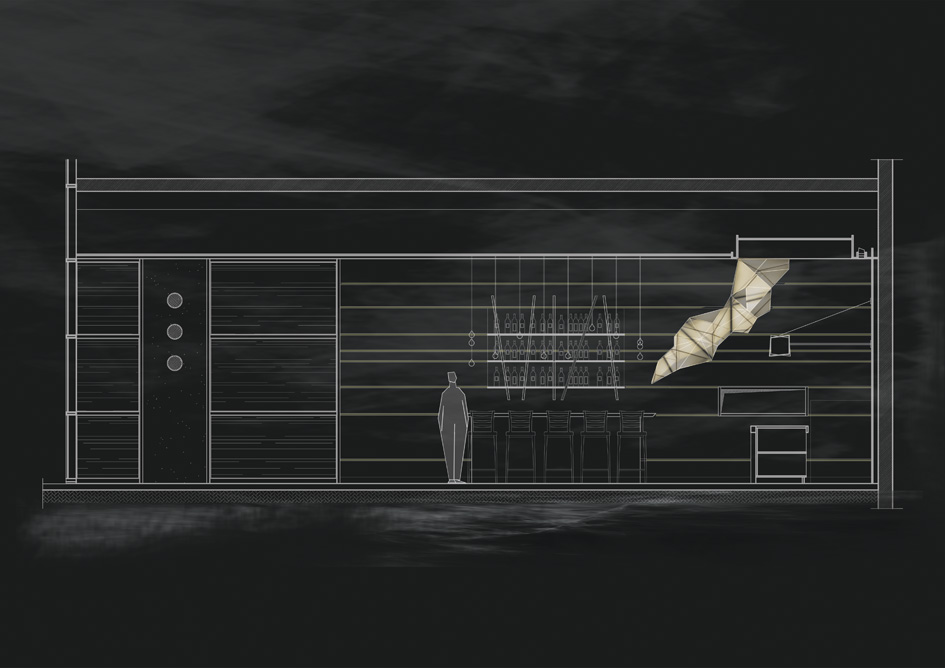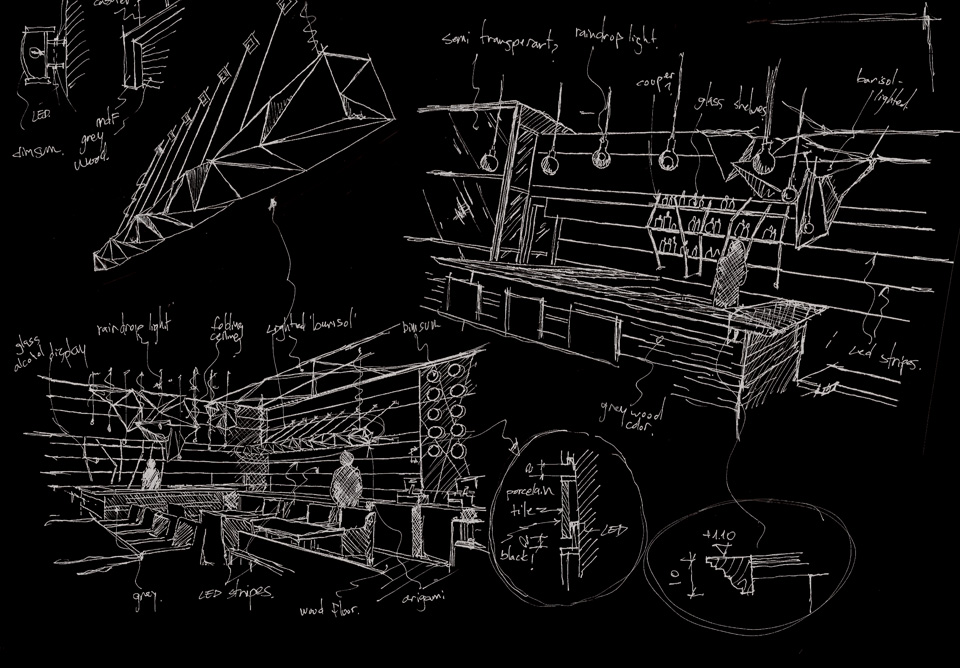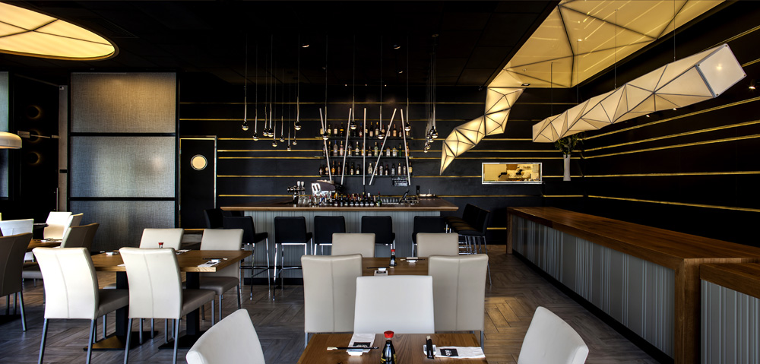
Client:
One Sushi
Location
Tel-Aviv, Israel
Completed:
2013
Area:
200 sq/m
Photos:
Yoav Gurin
Partners:
Liat Essig
Elements of design were chosen carefully, layout were drawn minimalistic, colors pallets become monochromatic with a light lemon grass touch.
To follow the breeze of Japanese culture, origami tradition, we created a dramatic lighting interpretation, performed as a ‘barisol’ stretched lighted ceiling and a suspended custom made light fixture. Materials of lighting simulate the traditional rice paper.
Layout was designed to enable flexible groups and couples sitting, as per office area demands.
Large counter for take away transforms to sharing table by night.
Walls are covered with 3 mm thin black porcelain large tiles, divided horizontally with led light panels. Along with the ceiling and origami lighting, thus elements are projected to street and become the atmosphere billboard.
The kitchen and WC entrance view were separated by partition panel, made of metal frame and 2 layers of glass with Japanese natural fabric in between.
Unlighted parts of ceiling were painted in black to achieve infinity feeling.
Wood flooring gives a balanced warmth atmosphere to space.




