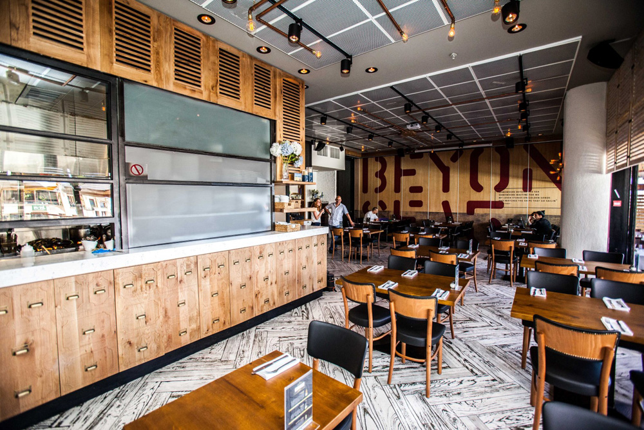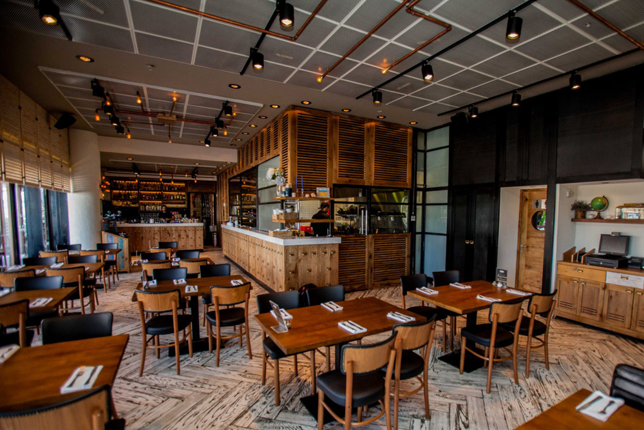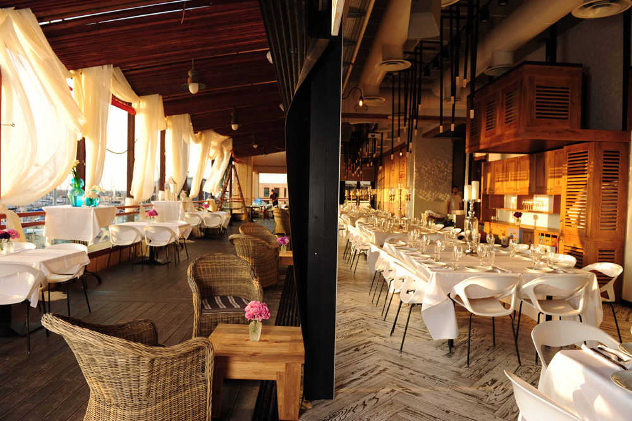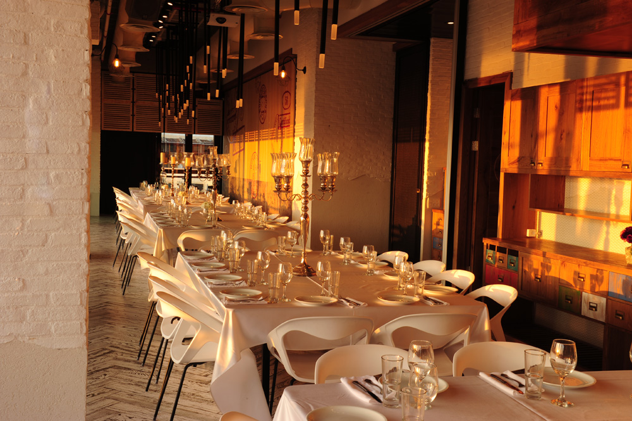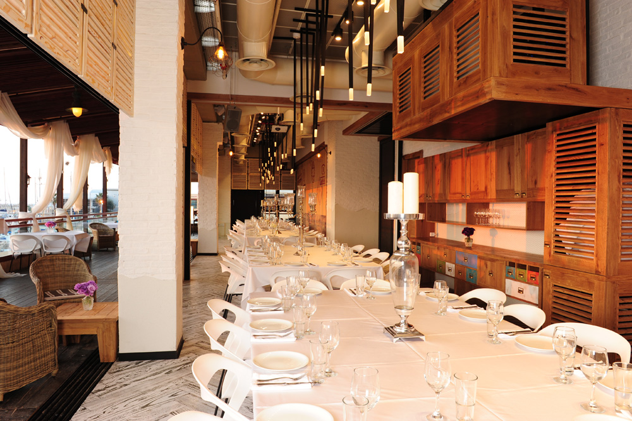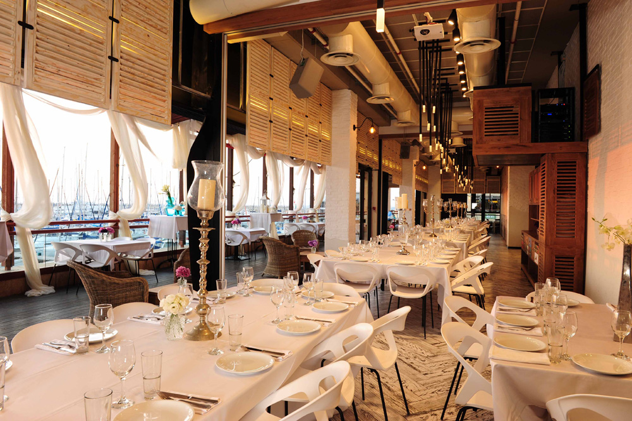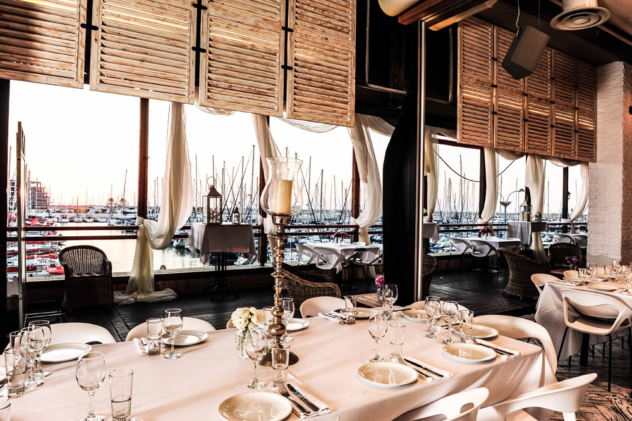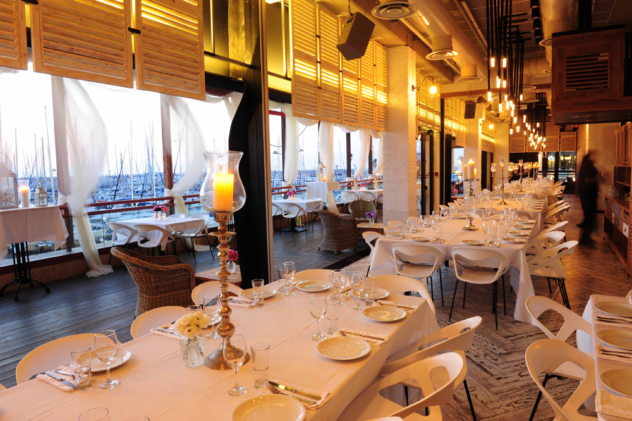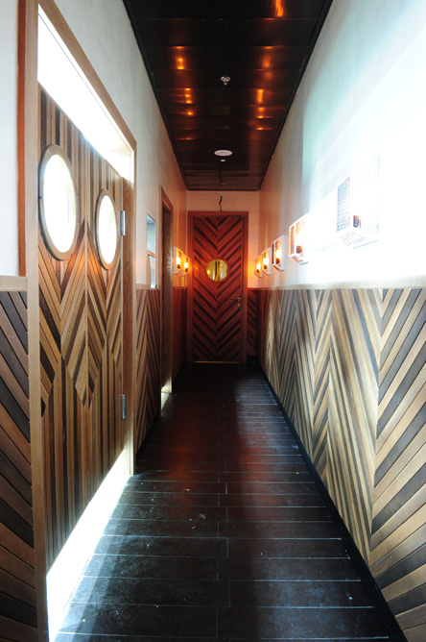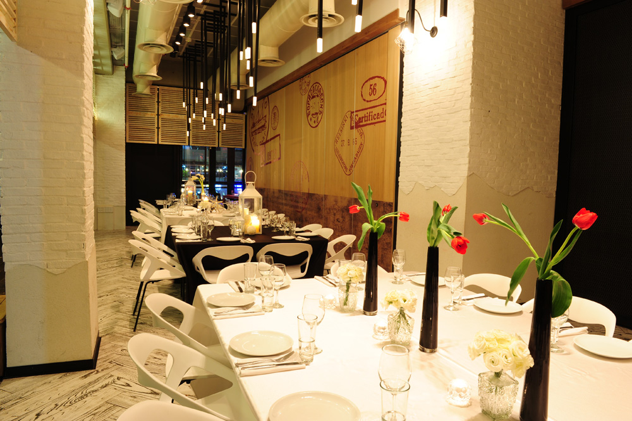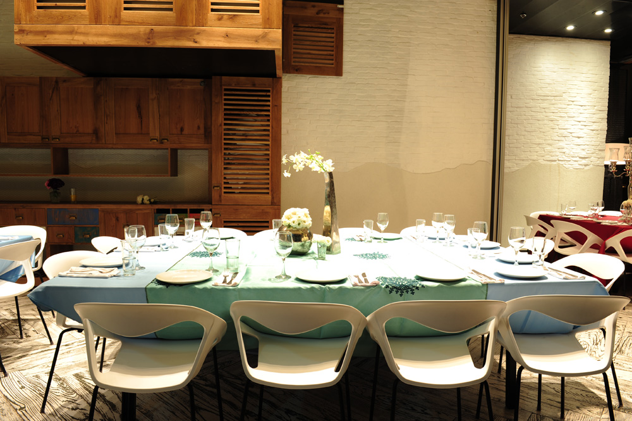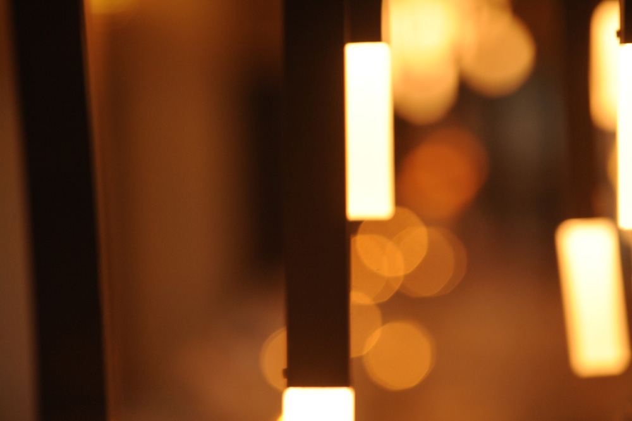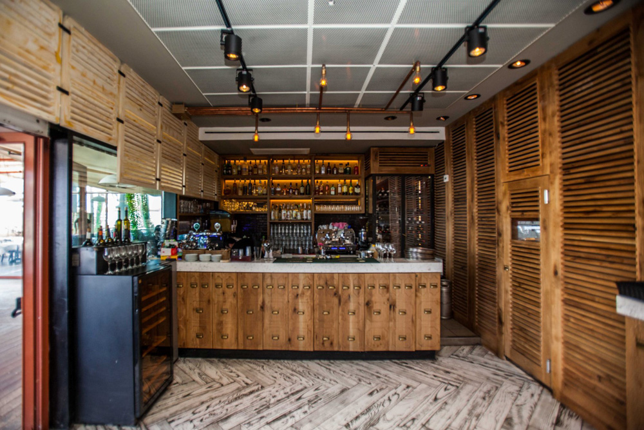
Client:
B56
Location
Herzliya Marine, Israel
Completed:
2015
Area:
420 sq/m + 350 balcony
Office team:
Alexey Razmahnin, Hagar Pinus, Dana Piterman
Nine years ago the office designed a restaurant with an area of approximately 200 sq/m. Two years later, the restaurant was expanded to 300 sq/m.
The restaurant was divided into five spaces, using acoustic paneling system to maximize space Partition Options. The original space remains the Restaurant, also the balcony, with the amazing overlooks of the marina yacht masts. The three remaining spaces can function as an huge space along with restaurant space, or as three small banquet halls.
The design atmosphere aimed to an urban modern loft with an industrial look & feel. Bare concrete ceiling with metal acoustic net and a special fish bone white& black wood flooring tiles. Custom made suspended lighting features created a field of “candles” hanged from ceiling allowing a versatile seating areas.




